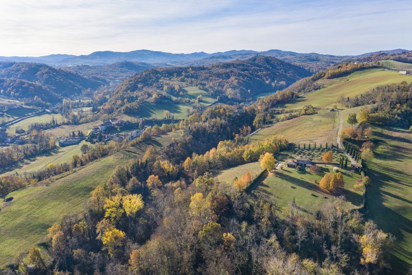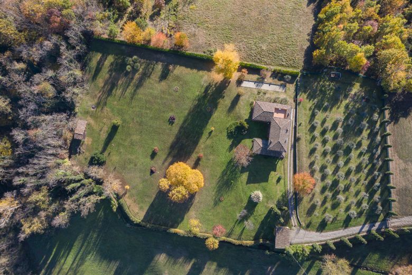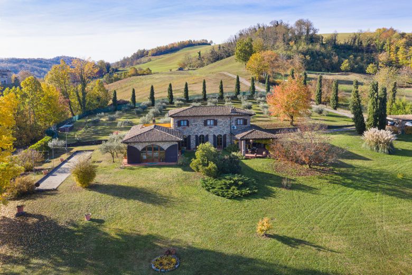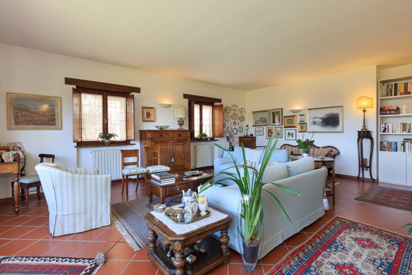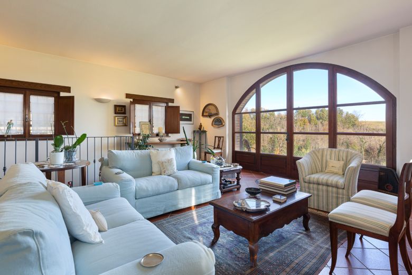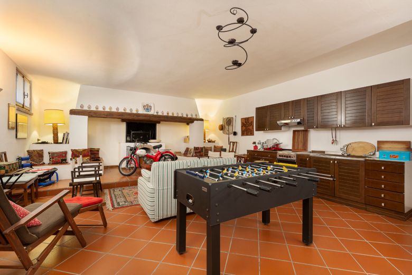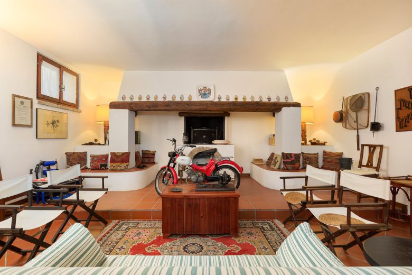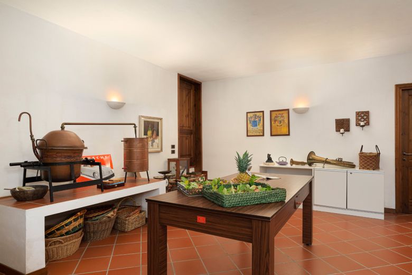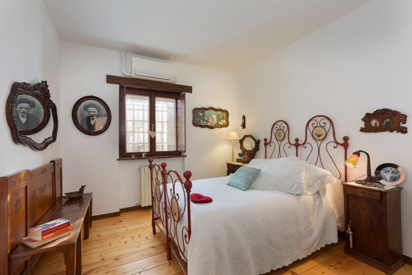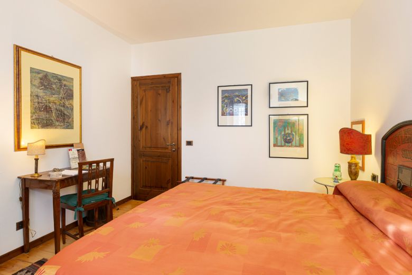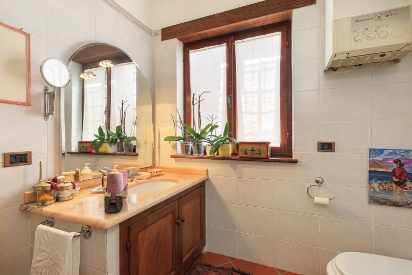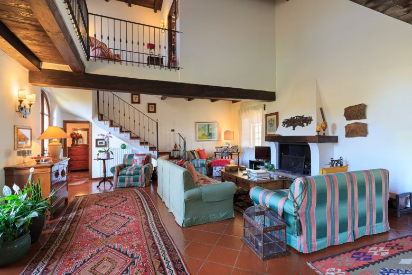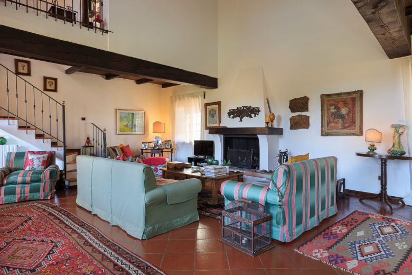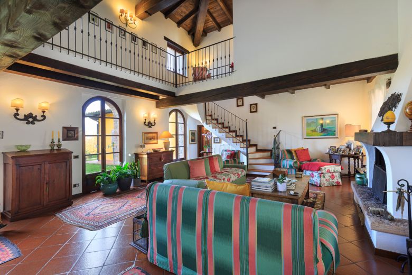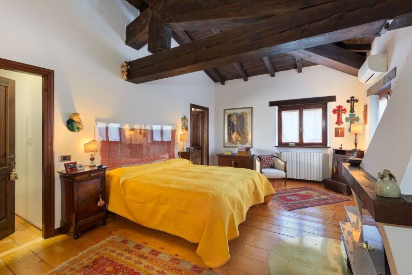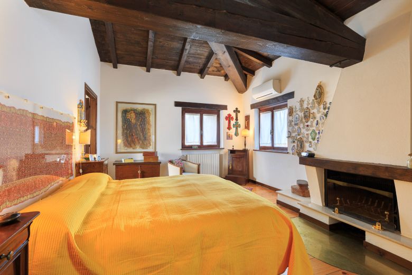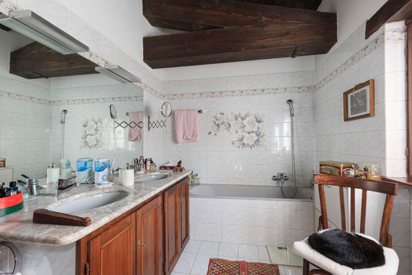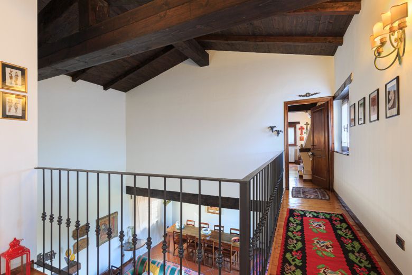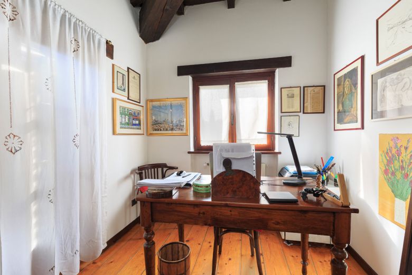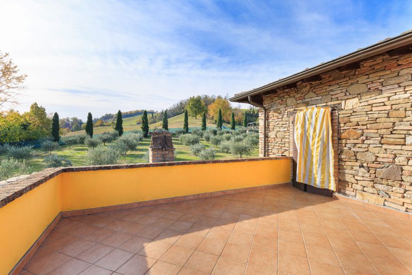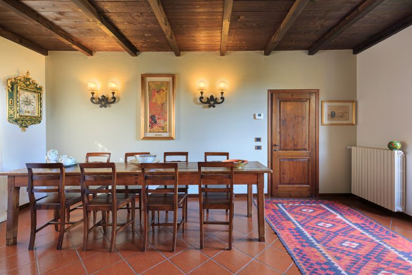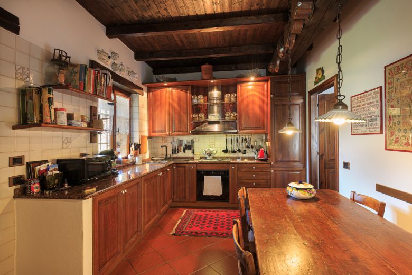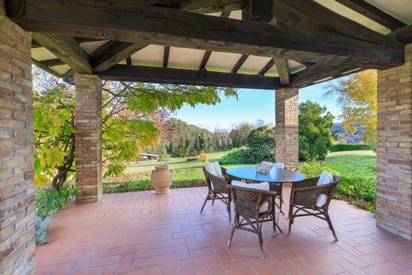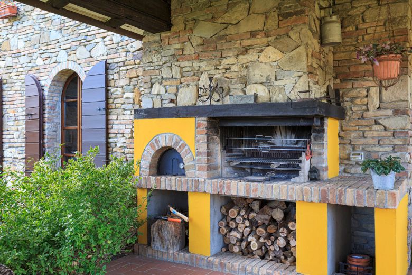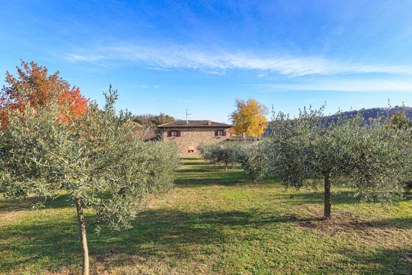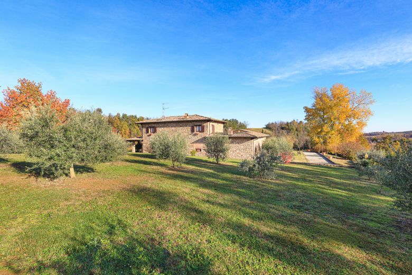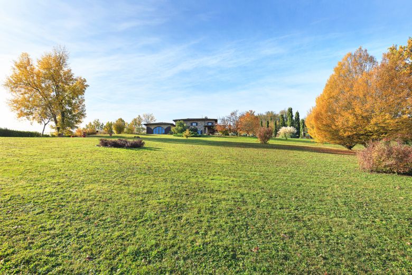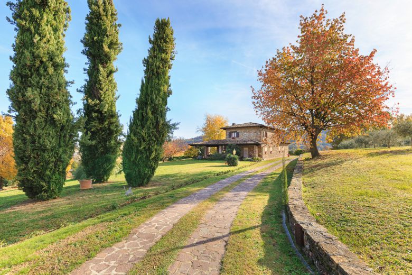Request information
Rows of cypress trees, olive trees, a stone farmhouse, an expanse of greenery, and views opening out in every direction towards the gently rolling hills…an enchanting location that immediately brings Tuscany to mind. We’re not sure why Tuscany is loved far and wide: perhaps because there’s such a truly unique blend of art, beauty, history and culture throughout the region, on which the skilful hand of mankind has also left its mark over the centuries. We can bring you here to the hills of Piacenza, and you’ll find that this is one of the many places where Man has encountered the beauty of nature and has worked hand in hand with it to shape an engaging, appealing landscape.
The images are an accurate illustration of the property, in which each detail has been conceived to create a country residence with a uniquely distinctive character. The construction has been built using the dry stone wall technique on the outside, while the interiors have been designed to offer roomy living spaces, in which the light floods into every room, featuring large fireplaces to sit and relax by, creating a pleasant, convivial atmosphere for guests. And as in any country residence, you’ll find open beams, trusses, large windows and cotto tiles on the floors.
At the entrance, we’re welcomed by olive and cypress trees, and a walk across the garden takes us into the home through a splendid glass door that leads into a spacious living room; a stair takes us down into a large basement lounge with an impressive fireplace that occupies almost the whole wall: it’s a joy to behold, with a simple yet striking style. This is a splendid country-style setting, ideal for relaxing with friends or enjoying a hobby, cooking some tasty treats and warming ourselves barefoot by the fire as we sip a glass of fine wine from the nearby wine cellar.
Back up the stairs to the ground floor and across a hallway is the first sleeping area, with two bedrooms and a large bathroom. Moving on, we come to the main double sitting room, which leads through to the garden and features another large fireplace in the corner, and a balcony that attracts our gaze upwards. From the balcony, we can enjoy a view of the room from above and see where it leads to: first, to a study that opens out onto the terrace, followed by the elegant master bedroom area, featuring a third fireplace, wardrobe and a splendid private bathroom.
The terrace is the ideal place to retreat to and cultivate our thoughts in peace, or for a confidential, private chat with a friend. It also offers views over the entire property: the olive and cypress trees, the bocce court, the little wooden house in the distance, the strawberry tree, the hedges and other fruit trees such as the medlars.
Back inside, a leisurely stroll across the sitting room with the large dining table takes us to a door that leads to the comfortable, well-equipped kitchen and a convenient small bathroom; from here, we come out onto the portico.
This area is perfectly equipped for alfresco lunches, with a fine masonry wood-burning oven and fireplace, where we can sit and enjoy the piped music and a view of the garden; the beautiful scenery is an invitation to get up and take a walk to admire the surrounding nature. Another interesting feature is the bocce court, offering a kind of entertainment it’s no longer easy to find.
We apologise if there’s anything we’ve missed: for any other information you require, feel free to contact the agency.
