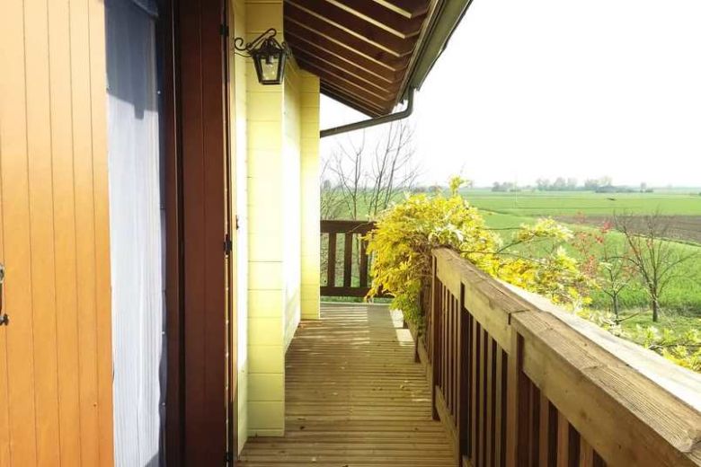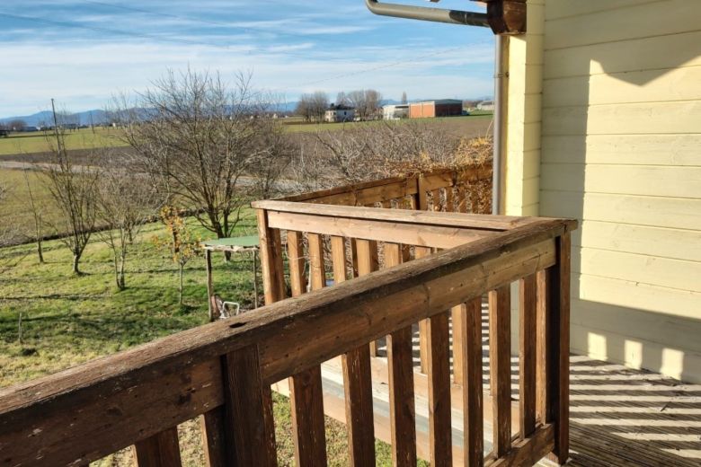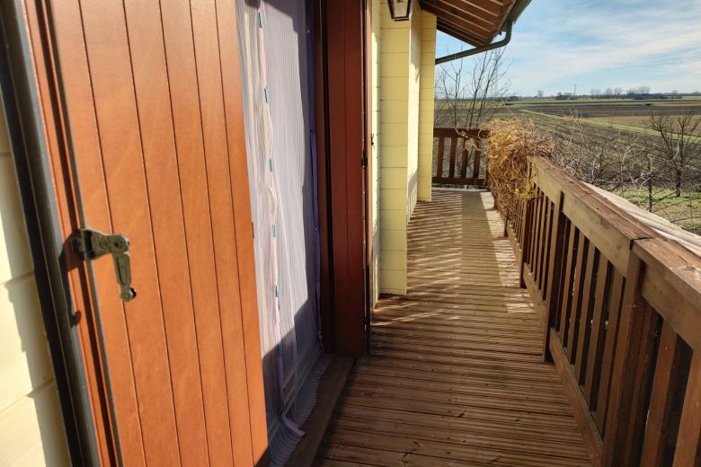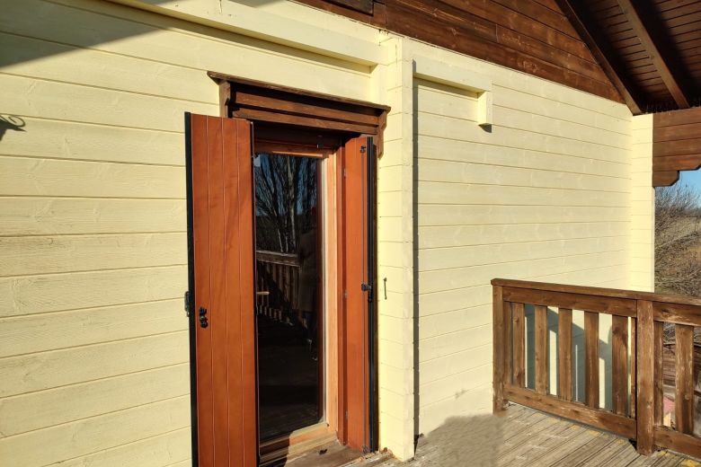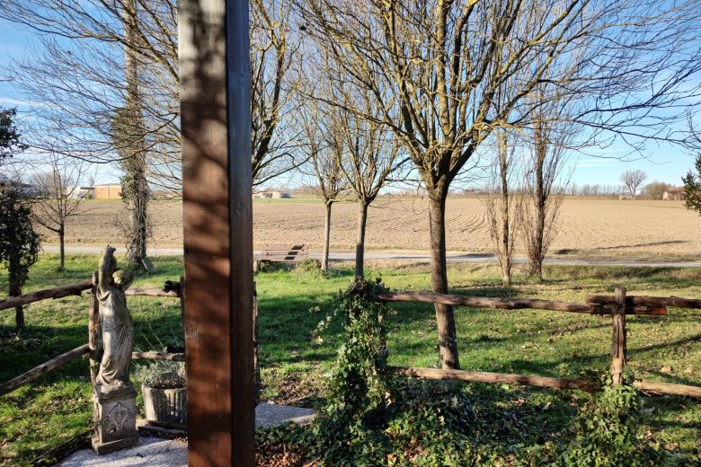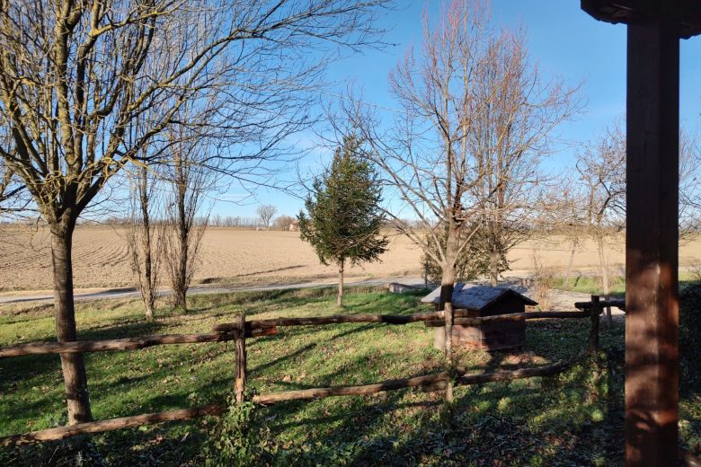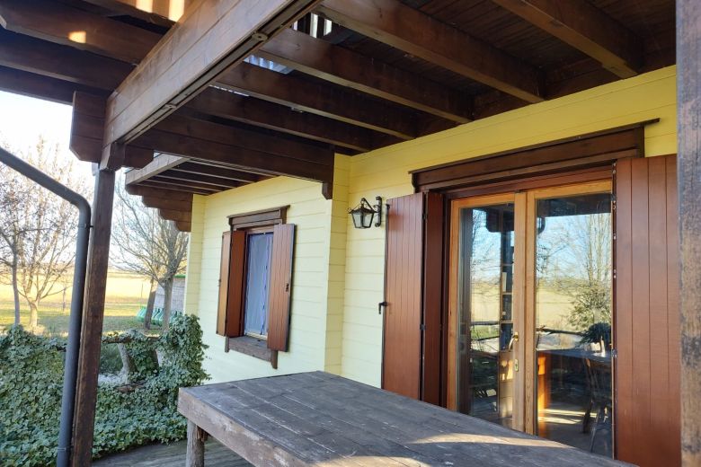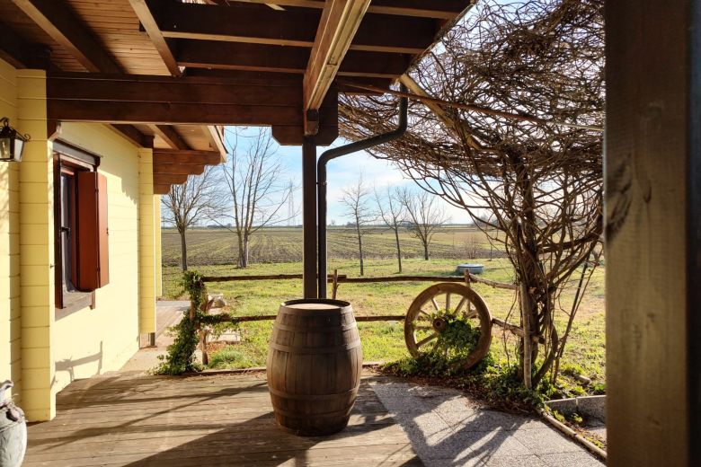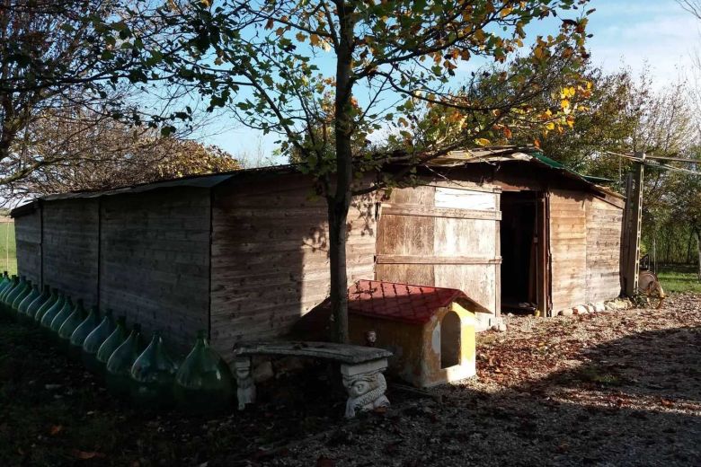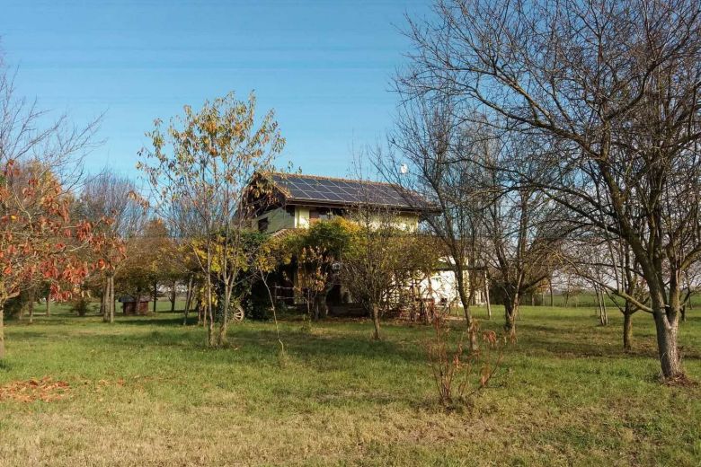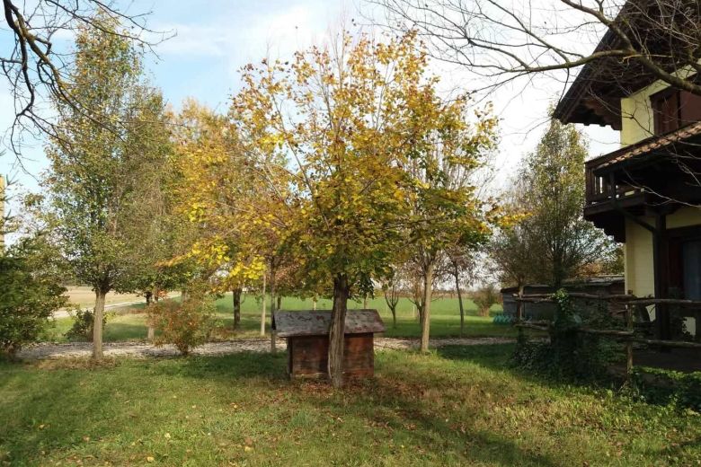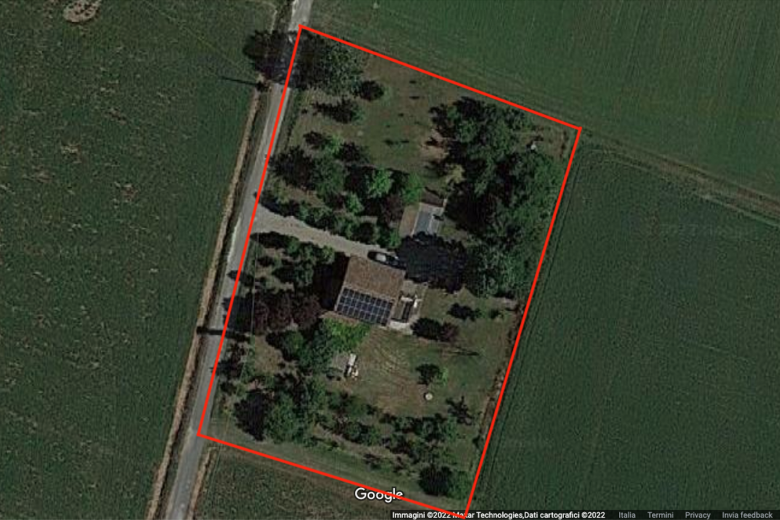Request information
We talk a lot about green building houses, but in Italy it is still difficult to find real ones. There are two benefits to aspire to live in a green building house, the first is the incredible energy savings, the second is the state of psycho-physical well-being that comes from always being in contact with natural materials, walking barefoot on wood, and being pampered by this magical material is priceless. Inspired by the Nordic tradition, in 2009 this green building house was built, unique in its kind, which we are pleased to present for sale recently. In detail as expertly and proudly described by the owner:
Year of construction: 2009
Location: in the countryside of Carzeto, a hamlet in the municipality of Soragna, in the province of Parma. The place is very quiet and peaceful, around there are only fields. It is 5 km from Soragna and San Secondo, 10 km from the Fidenza exit, 25 km from Parma, a hundred km from Milan, Bologna and Brescia. In the villages of Soragna and San Secondo there are all the services (bars and restaurants, shops and supermarkets, schools and kindergartens, banks and post offices, doctors' surgeries, etc.), in Carzeto there are bars/trattorias and pharmacies. The geographical location allows you to use the house both as a main residence (as I am doing) and as a home to enjoy holidays and weekends in absolute relaxation.
Size: the property is about 3,600 square meters large, all planted and with already large plants, with an orchard of about forty plants of all kinds, with space to make a large vegetable garden and also to accommodate a large in-ground swimming pool near the house on the south side (I have never done it because I can't swim and I hate sunbathing). The house is 150 square meters of floor space, of which 20 square meters of high and habitable mezzanines, plus 45 square meters of balconies and terrace, plus 40 square meters of covered porch, for a total of 180 square meters commercial. There are also already permits to build an additional covered living area of 27 square meters.
Ancillary rooms: detached from the house there is an accessory room of about 50 square meters used as a garage and tool shed, but it is also suitable as a shelter for animals.
Layout of the rooms: on the ground floor there is an open space living room with kitchen, a bathroom / laundry room and the technical room / cellar on the first floor there are two bedrooms, a bathroom and two high mezzanines (in which two other small rooms can be obtained if desired). It is also possible to obtain a bedroom or a study on the ground floor by narrowing the living room (before there was, I built the open space two years ago).
Construction method: blockhaus with internal wood fiber insulation and matchboard cladding. Here the wood is really there!! The external walls are made of double-glued wooden beams and are load-bearing: houses like this are made to last over time without the need for special maintenance. In addition, the wall is breathable, so no mold forms and the humidity inside is lower than in any masonry house, which translates into greater living comfort.
The wood used is Arctic pine, which due to its characteristics is harder and more resistant than the common spruce normally used for wooden houses. It comes from Finland, its greater robustness comes from the fact that it grows more slowly in cold climates. A house of this type is of much higher quality than any house in traditional construction, and even if compared to other houses in green building it is one of the highest quality levels (in Finland such a house is considered luxury, and wooden houses know it).
The house is anti-seismic, thanks to its particular construction method, a feature that none of the existing houses has not only in the area, but practically in all of Italy.
