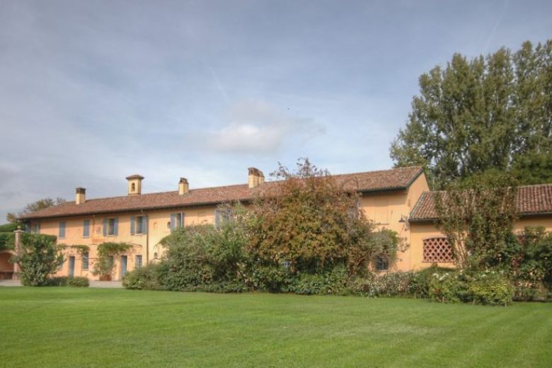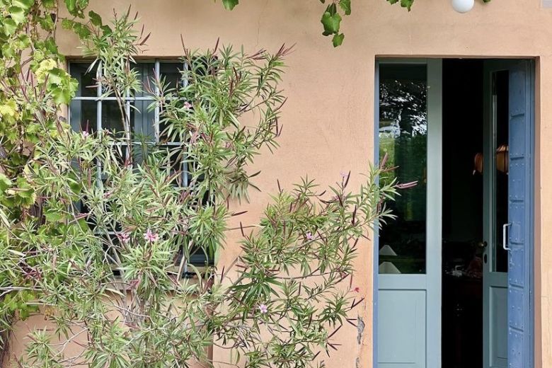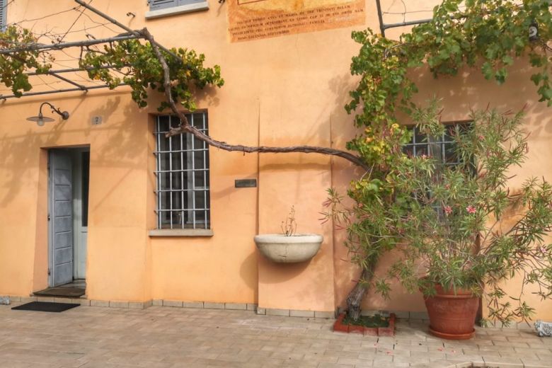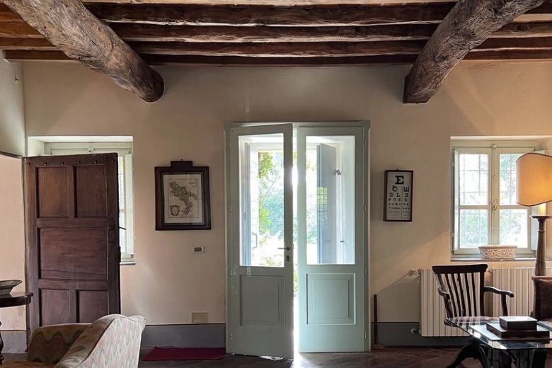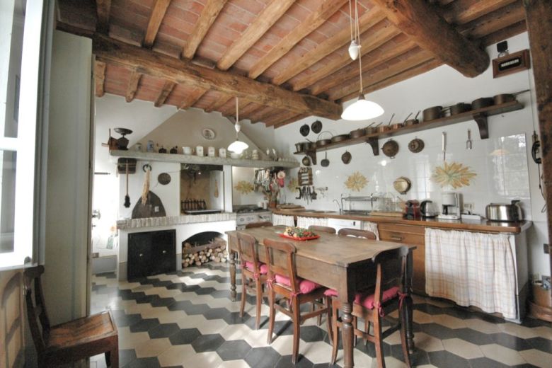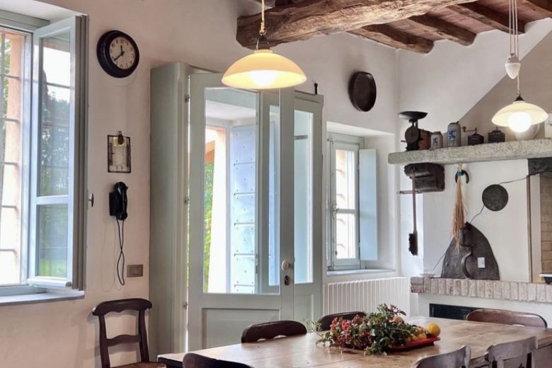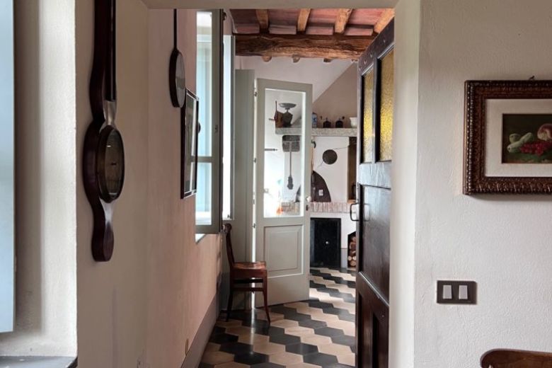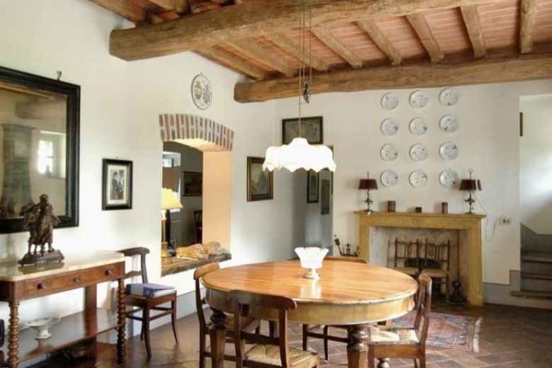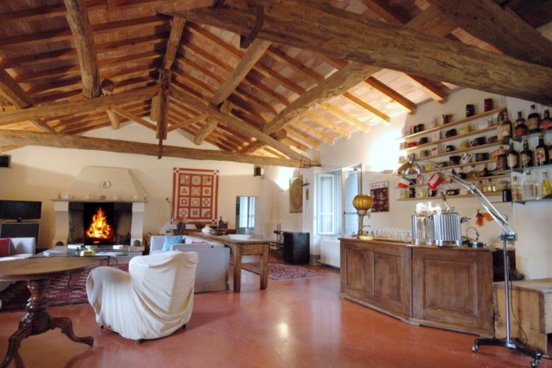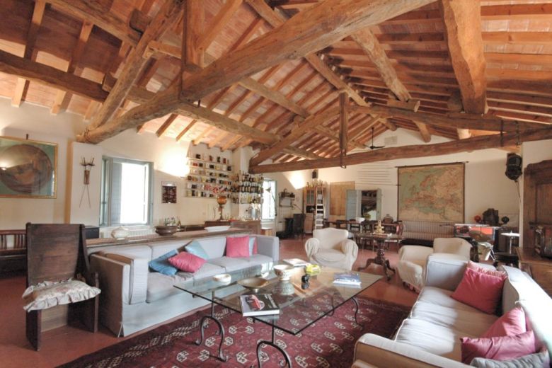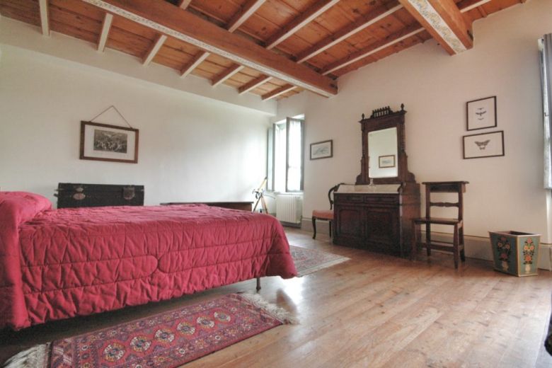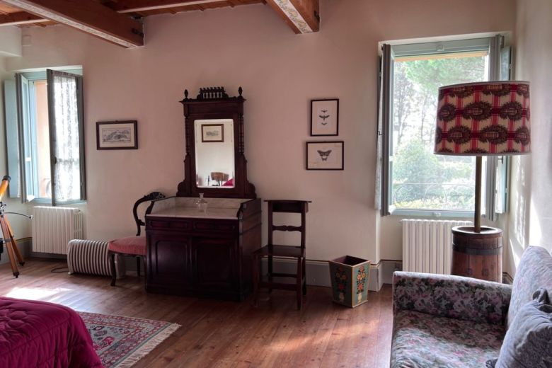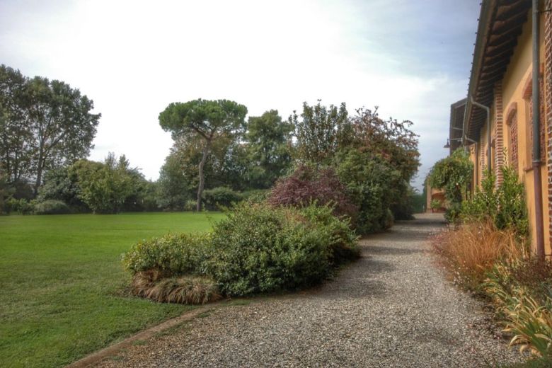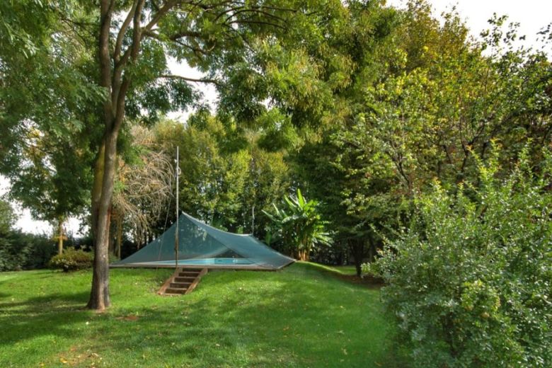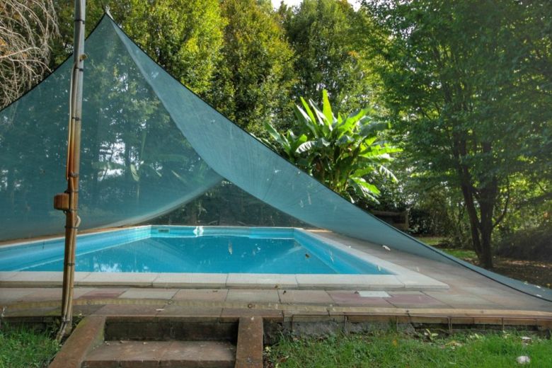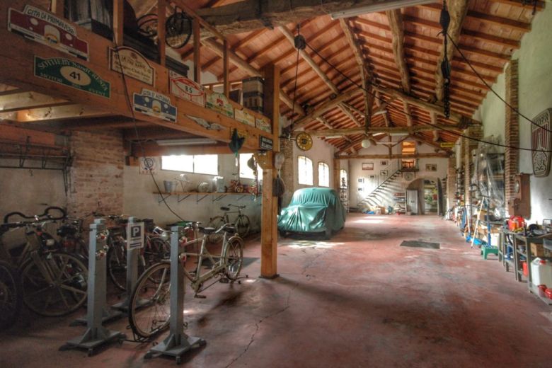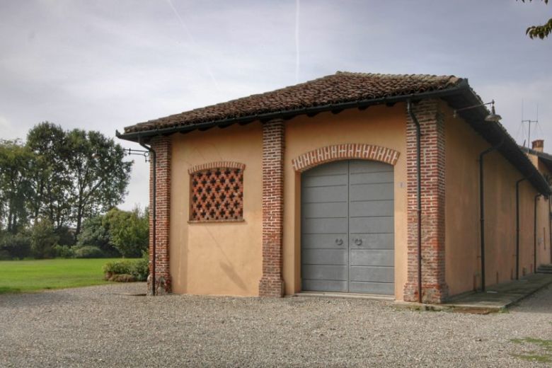Request information
Inside this property the world remains outside and you are ecstatic ..
The nineties were characterized by a flourishing recovery of historic farmhouses, buildings with an agricultural vocation transformed into luxury family residences. A fine example is "Cascina Quaino" historic building of the late '700, located in the Pavia countryside just 50km away from Milan and only 25 km from the hills of Piacenza and those of the Oltrepò, of which we illustrate some peculiarities.
The property consists of a historic building on two levels "Cascina Quaino" of about 800sqm, as well as accessories and a park of 10,000sqm. The farmhouse has undergone a complete conservative renovation, combining exclusivity, familiarity, hospitality and luxury.
The interior.. As we move inside the farmhouse, the awareness of visiting a residence with a unique character increases. The division of the building is very rational with all the amenities required by today's times. On the ground floor the rooms are dedicated to the activities of the day while on the first floor there are all the rooms as well as a scenic living area of great effect: an ancient stone fireplace dominates the room, the ceilings with the original truss and exposed beams, the antique terracotta floor; architectural elements that contribute to creating a unique atmosphere.
The kitchen.. Very traditional spacious environment, with details of the peasant period, typical masonry dedicated to fires, rare period floor with hexagonal ceramics in black and white. The other rooms, entrance, dining room, study, jolly room, are all renovated with quality materials and finishes: antique terracotta floors, doors and windows with pastel-colored wooden shutters, exposed beams; We cannot say that we are not in a country residence.
The sleeping area.. 4 large bedrooms with 3 disengaged bathrooms, plus the master bedroom with its terrace overlooking the garden of the property. Here too, every detail denotes that the restoration was carried out with a rare artistic touch. Of value finishes, oak wood floors, solid wood doors, bright rooms for a refined welcome.
The warehouse.. Not really such given its width and the beauty of the ceiling formed by trusses and exposed beams! 170sqm of space with over 3 meters in height, once used as a vintage car shed now ideal for those who need to shelter boats or other. It has access from the outside and also accessible from the inside.
The swimming pool.. particular emphasis was given to the swimming pool area. An oasis of well-being, surrounded by centuries-old trees, banana trees and more. Elegantly placed in total privacy for a rewarding relaxation.
The last utility, not least, we let you discover it during the visit ..
Notes on the systems: the building is equipped with a pellet boiler adapted to the size of the Cascina, with an accumulation tank that allows you to heat the water and then convey it to the radiators present in the premises. There is also a water softener. The plants are provided with certification of conformity.
Our staff remains available for all those really interested, both to provide further information and to organize site visits.
